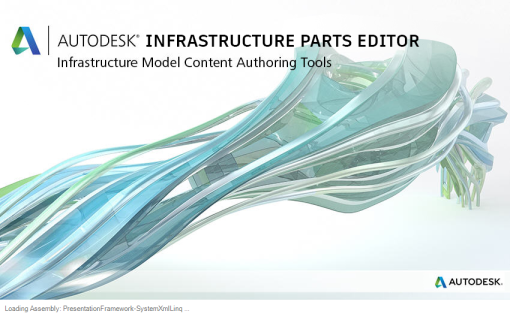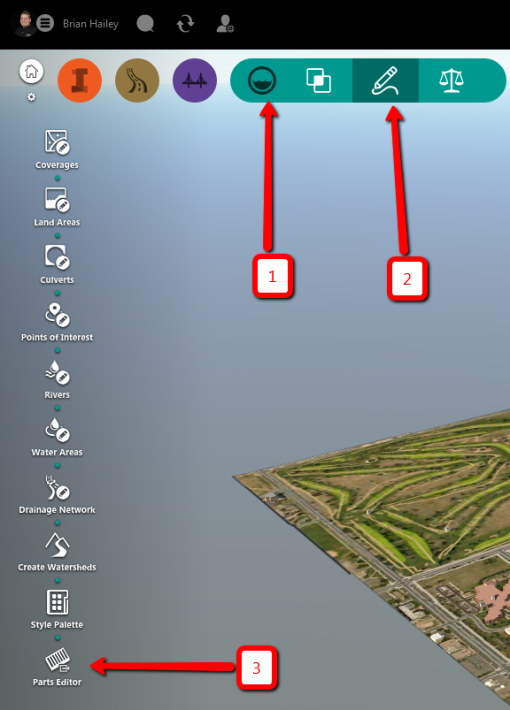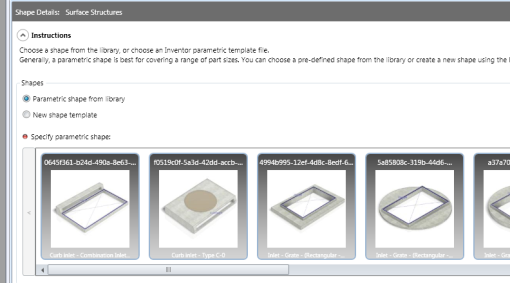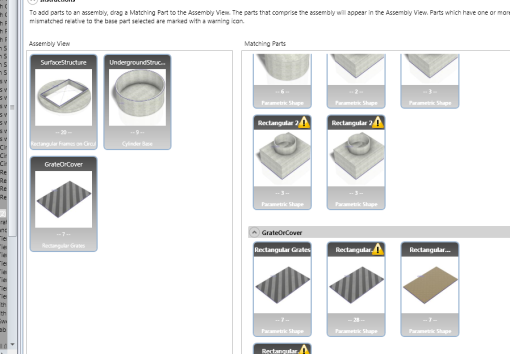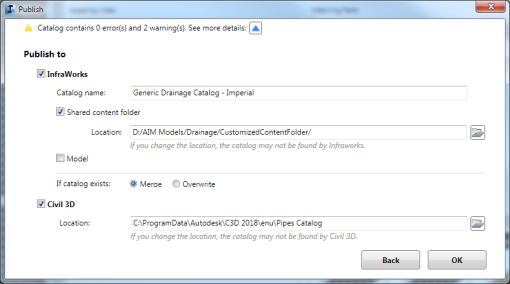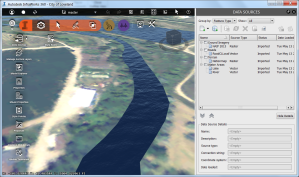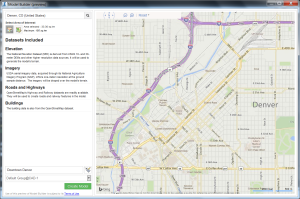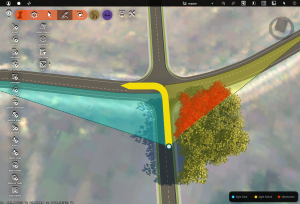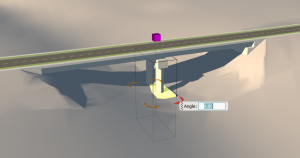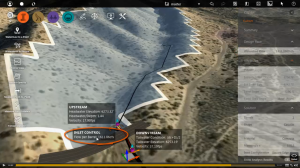The 2018 versions of the Autodesk programs have been out for a while now. You have a point cloud and you need to create a surface from it. Well, if you have the AEC collection, you have two options, 1) Create the surface in Civil 3D or 2) Create the surface in InfraWorks. Which one should you use?
I was working with a client recently that had this very same dilemma so I decided to do a little testing to see how well each option does creating the surfaces. To give a little bit of background on the data set, the point cloud contains around 90 million points and is an agricultural field with a stream running through the middle of it.

Overall Point Cloud in ReCap
This dataset is kind of unique as it has areas that are very flat and fairly consistent as well as areas that vary quite a bit. Creating a single surface in Civil 3D from 90 million points would take a massive amount of time (if it was even possible) so I decided to test this on a smaller scale. I cut out a couple portions of the point cloud, one in the area of the field and one in the area of the stream.
Let’s get to creating the surfaces. I created the surfaces for both areas using both Civil 3D and InfraWorks. In both programs, I maxed out the settings to get the best possible surfaces.
Creating The Surface in InfraWorks
How is this done in InfraWorks? First, I created a new model and imported the ReCap file. Once the point cloud is in the model, I used the command, “Point Cloud Terrain”. This can be found on the “Build, manage, and analyze your infrastructure model” section (Big Orange “I”), and then the “Create and manage your model” (Q-bert looking button).

Point Cloud Terrain Command
The settings I used for generating the terrain can be seen in the following image. I basically set them to give me the best possible terrain I could get from the data. Once I created the surface, I then imported the surface into Civil 3D.

InfraWorks Point Cloud Terrain Settings
Creating the Surface in Civil 3D
To create a surface in Civil 3D 2018, just like with InfraWorks, you must first import the point cloud. On the Insert tab of the ribbon, you can simply attach the ReCap file. Once the point cloud is in the drawing, select it and, on the contextual ribbon tab, choose the command, “Create Surface from Point Cloud”.

Command to Create Surface from Point Cloud in Civil 3D
Just like with InfraWorks, I created these surfaces so they would max out the data that was available. In the command, I did not change the settings for the number of points being used or the area to use (I had already cropped out smaller areas from the overall point cloud in ReCap). The only settings I changed that would affect the data was on the Non-Ground Point Filtering section, where I changed it to use the Kriging interpolation filter method.

Filter Method set to Kriging Interpolation
How do they compare?
To compare them, I brought the two surfaces for each area into a drawing and then created a volume surface between them. This allowed me to see what the elevation differences were between the two surfaces. I then did an elevation analysis on the volume surface so I can see where these differences are.
The Field
The first one I did was for the area of the field.

Comparison of Surfaces in the Field
If you look at the numbers, you can see that over 96% of the surfaces are within 0.1′ of each other and over 99.8% are within 0.2′. This is really good! If I zoom in on the area of the contours (they are 1′ contours by the way, you can see a little bit more detail.
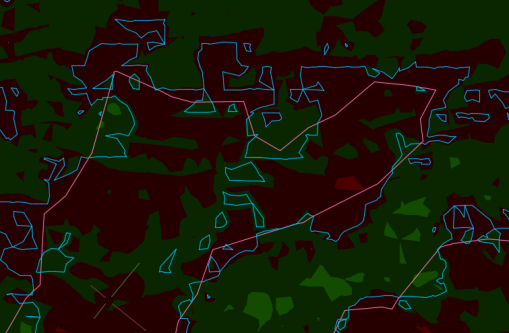
Field Contours
The blue contours are from the surface created in Civil 3D whereas the red contours are from the surface created in InfraWorks. One final comparison, lets look at the data density of the two surfaces. How many points are in each of these surfaces?
- Civil 3D Surface – 356,420 points
- InfraWorks Surface – 9,993 points
To be fair, I could have decreased the number of points as I was creating the Civil 3D surface but, I maxed out the settings in InfraWorks.
The Stream
I repeated the process for the area around the stream.
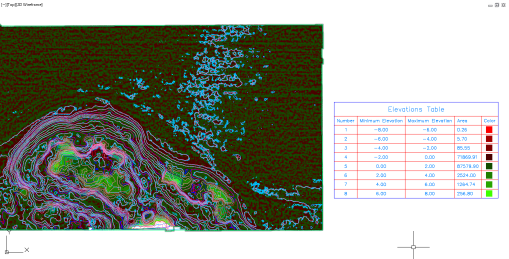
Comparison of Surfaces at the Stream
As you can see, the numbers aren’t quite as good here. In fact, there are areas that are off by up to 8′. I did a similar comparison based on these numbers and found that almost 97% of the surface was within 2′ and almost 99% was within 4′. This isn’t a fair comparison so I reran the analysis using basically the same numbers as for the field (0.1′ increments) but I lumped everything beyond 0.4′ into the same category. This is what I found:
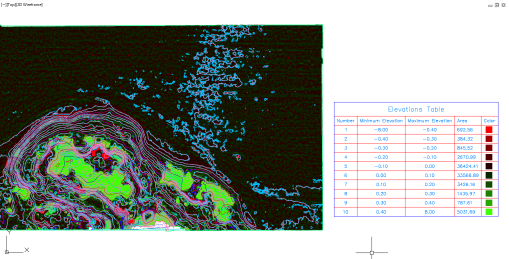
Surface Comparison with 0.1′ Increments
Once again, I ran the numbers and found that 83% was within 0.1′ and 89% was within 0.2′. A little concerning was the fact that over 6.7% was more than 0.4′ off.
Let’s go ahead and zoom in on the contours (again, the blue contours are the Civil 3D surface and the red contours are the InfraWorks surface). I displayed it with and without the volume surface because it was difficult to see all the contours at times.
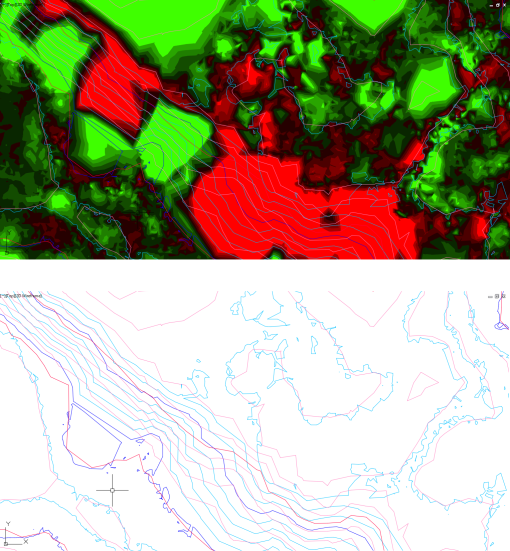
Stream Contours
The comparison in size between the two surfaces are:
- Civil 3D Surface: 773,732 points
- InfraWorks Surface: 24,474 points
I don’t know how to increase the accuracy of the surface created from InfraWorks any more than it is.
Final Thoughts
Based on the results I’ve received here, which method would I use? Well, if the area is fairly flat and consistent (the field in this example), I would probably go with the InfraWorks surface. If there is a lot of inconsistencies in the data (the stream in this example), I would probably go with the Civil 3D surface.
Remember, you can create an overall surface in InfraWorks, create surfaces in Civil 3D for those areas that it’s needed, and then paste them all together at the end.
What are your thoughts? Have you had much experience with surfaces from point clouds in InfraWorks, Civil 3D, something else all together? Did I get something wrong? Let me know what you think in the comments!
